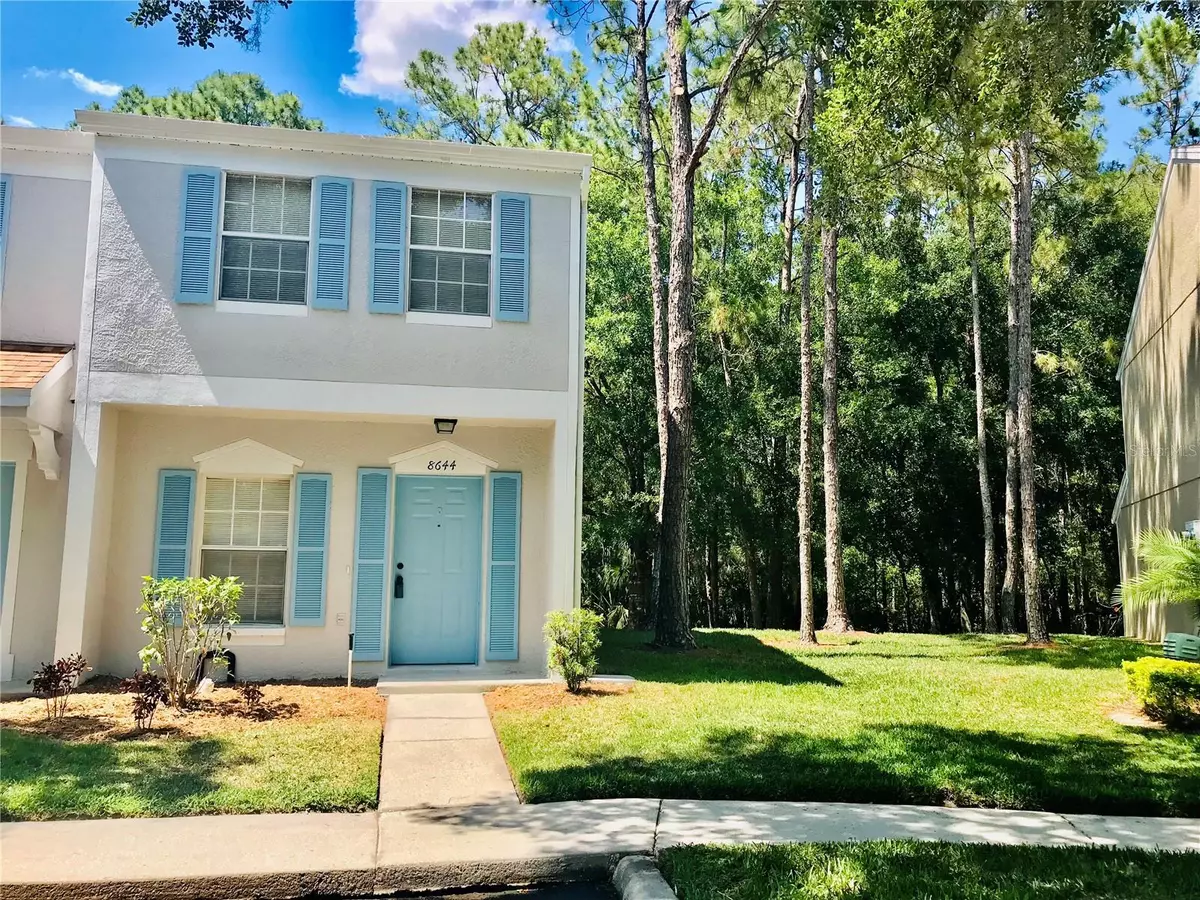$264,000
$265,000
0.4%For more information regarding the value of a property, please contact us for a free consultation.
2 Beds
3 Baths
1,184 SqFt
SOLD DATE : 07/26/2024
Key Details
Sold Price $264,000
Property Type Townhouse
Sub Type Townhouse
Listing Status Sold
Purchase Type For Sale
Square Footage 1,184 sqft
Price per Sqft $222
Subdivision Hunters Key Twnhms At Nort
MLS Listing ID T3529702
Sold Date 07/26/24
Bedrooms 2
Full Baths 2
Half Baths 1
Construction Status Financing
HOA Fees $340/mo
HOA Y/N Yes
Originating Board Stellar MLS
Year Built 1998
Annual Tax Amount $2,723
Lot Size 871 Sqft
Acres 0.02
Property Description
END-UNIT TOWNHOME, 2 Bedroom/2.5 Bath, Move-In Ready Home. (Larger home compared to others in the community.) This home has been updated with BRAND NEW GRANITE COUNTERTOPS in Kitchen, BRAND NEW STAINLESS STEEL KITCHEN SINK, BRAND NEW FAUCET, BRAND NEW GARBAGE DISPOSAL, REFRIGERATOR is One Year Old and DISHWASHER was updated a just few years ago. The kitchen is spacious and has a closet pantry and granite counter-top seating. Each Bedroom has its Own Private En Suite Bathroom for maximum privacy. There are BRAND NEW CEILING FANS in each Bedroom, UPDATED BATHROOM SINKS, and Bathtubs have been resurfaced. BRAND NEW WATER HEATER. The home has neutral colors and has an open floor plan on the first level. There is a half-bath downstairs and laundry closet complete with Washer and Dryer. The home has a screened-in lanai with a locked storage unit. This home has no rear neighbors, no neighbors on one side and no front neighbors as it is an end unit with serene Wooded View in the rear of home and a Pond View in the front across parking lot. The community is gated and has a community pool for those warm summer days. The home is located close to I-75 for easy commuting, shopping plazas, Wiregrass Shoppes and Flatwoods Park. (Buyer to verify all room measurements and school districts.) Being Sold As-Is for Seller's Convenience.
Location
State FL
County Hillsborough
Community Hunters Key Twnhms At Nort
Zoning PD-A
Interior
Interior Features Ceiling Fans(s), High Ceilings, Living Room/Dining Room Combo, Open Floorplan
Heating Central
Cooling Central Air
Flooring Carpet, Ceramic Tile
Fireplace false
Appliance Dishwasher, Disposal, Dryer, Electric Water Heater, Range, Refrigerator, Washer
Laundry Inside
Exterior
Exterior Feature Sliding Doors, Storage
Community Features Gated Community - No Guard, Pool, Sidewalks
Utilities Available Electricity Connected, Sewer Connected, Street Lights, Water Connected
View Y/N 1
View Trees/Woods
Roof Type Shingle
Garage false
Private Pool No
Building
Story 2
Entry Level Two
Foundation Slab
Lot Size Range 0 to less than 1/4
Sewer Public Sewer
Water Public
Structure Type Block,Cement Siding
New Construction false
Construction Status Financing
Schools
Elementary Schools Clark-Hb
Middle Schools Benito-Hb
High Schools Wharton-Hb
Others
Pets Allowed Yes
HOA Fee Include Pool,Escrow Reserves Fund,Insurance,Maintenance Structure,Maintenance Grounds,Private Road,Sewer,Trash,Water
Senior Community No
Ownership Fee Simple
Monthly Total Fees $340
Acceptable Financing Cash, Conventional, FHA
Membership Fee Required Required
Listing Terms Cash, Conventional, FHA
Special Listing Condition None
Read Less Info
Want to know what your home might be worth? Contact us for a FREE valuation!

Our team is ready to help you sell your home for the highest possible price ASAP

© 2025 My Florida Regional MLS DBA Stellar MLS. All Rights Reserved.
Bought with FUTURE HOME REALTY INC
"Molly's job is to find and attract mastery-based agents to the office, protect the culture, and make sure everyone is happy! "






